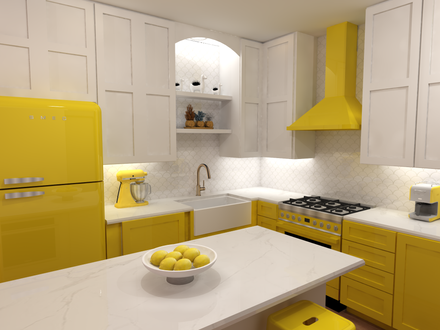
PARSON'S SCHOOL
PRISMATIC INTERIOR DESIGN
Concept | Interior Design | 3D Model | Renderings
“Hey! I’ve got an assignment for you.”
“Great! What is it?”
“Create a fictional interior design company and design, model & render an apartment from scratch. It must have a kitchen, living room, bedroom, bathroom, and an outdoor space. You’ll need to present a full design proposal.”
“Any other parameters? Any design direction we need to incorporate? Any must-have client needs?”
“Nope.”
“Alright… buckle up!”








INSPIRATION
Designing anything from scratch with almost no parameters can be a designer’s dream and also very daunting. To help guide this design, I created a fictional client.
L. Trainor is a single man in his mid 30’s who likes a bold, colorful look that’s still elegant and inviting. Influenced by monochromatic interior designs, each room would have a signature color. My client would be immersed in each elegant hue as they traveled throughout their space.

DEVELOPMENT
Adding order to the design, I divided the apartment into warm tones and cool tones and utilized full walls for any harsh transitions. The open concept living area would transition from yellow to orange to red, while the bedroom suite would transition from green, to teal, to blue.
Depending on the color, each room would have white, wood, and/or metal accents to keep the design from being overwhelming. To add contrast to the layout, the outdoor patio would be designed in neutral tones with greenery and flowers adding a pop of color.

Renderings by Shane Saldivar

RESULTS
The Prismatic Apartment was a big success with my classmates! Here are pages from the final design proposal showcasing layouts, model views, and elevations.






















